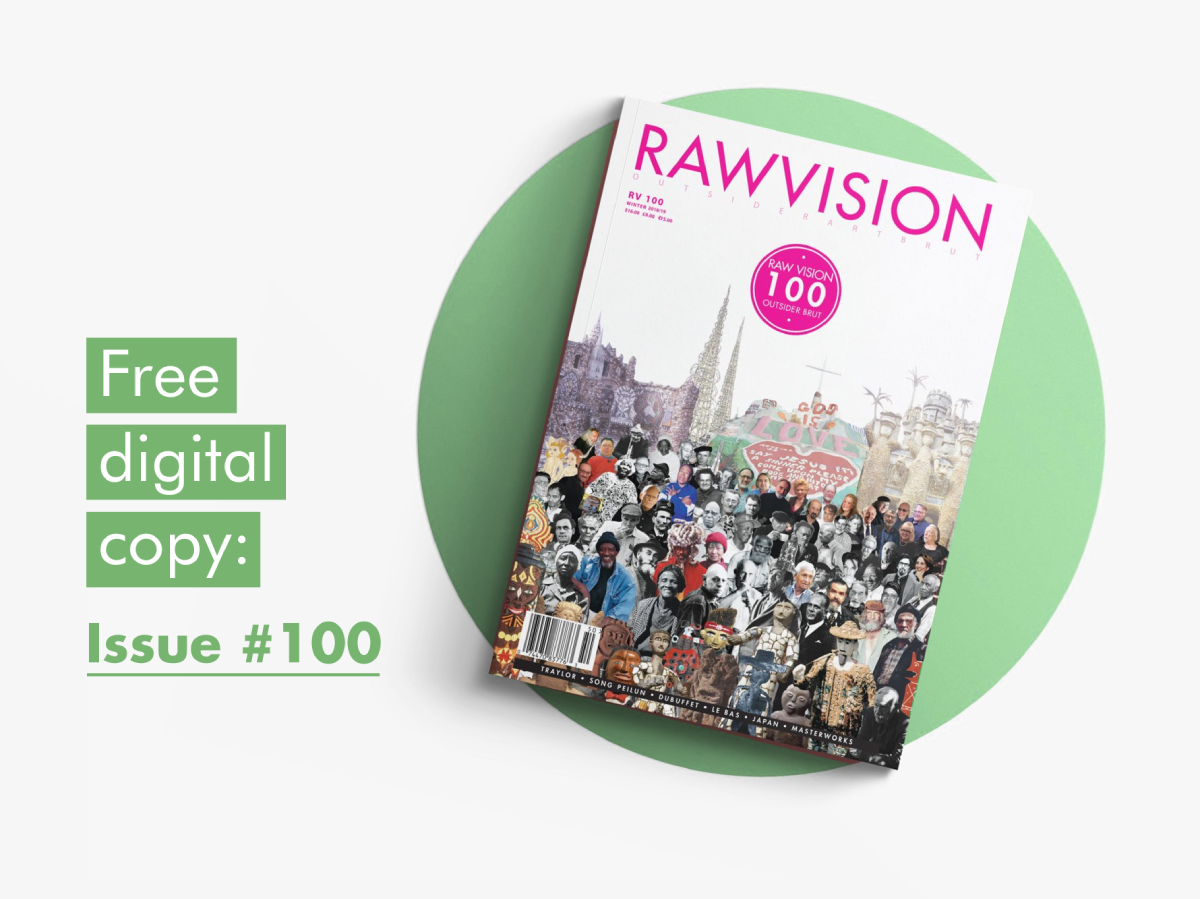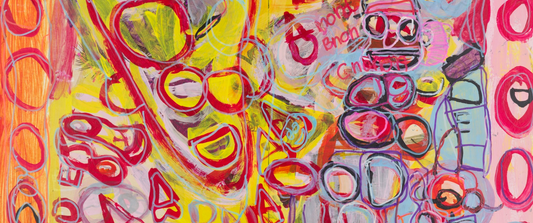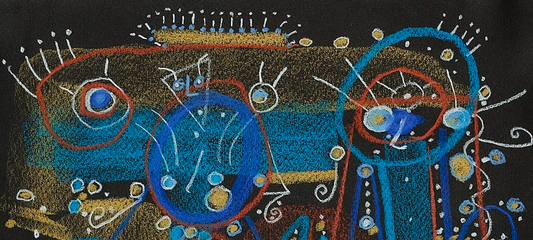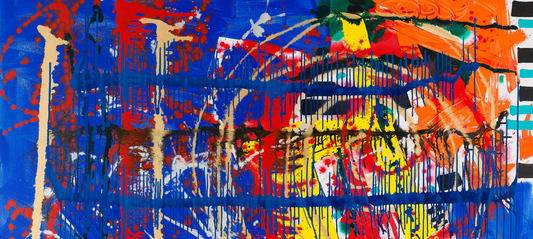First published: Spring 2023
Embedded into a wild hillside in North Wales are numerous replicas of classical Italian buildings, alongside a German viaduct, Canterbury Cathedral and more
“Mark loved the architecture of Italy... He would travel around Italy for three months filling sketchbooks with drawings of the architecture,” says Richard Withers. “What he’s done here is a collection of memories just stamped onto his hillside garden... Other people have a photograph album... His was far more tangible.”
 Bourne’s model of Santa Maria del Fiore, Florence
Bourne’s model of Santa Maria del Fiore, Florence
all photos: Thierry Bal, 2019
Withers was a friend of artist Mark Bourne and is now custodian of his garden with its model buildings and collections of bric-a-brac. Bourne spent more than 20 years creating his garden on the outskirts of Corris, a village in north-west Wales. He laid paths inset with fragments of pottery; built elaborate viewing platforms and balconies, sheds and workshops, and memorials to poets, shipwrecks and brick manufacturers; and made the concrete replicas of identifiable classical buildings for which newspapers dubbed the place “Little Italy”. Bourne’s friends, however, knew the garden as “Mark’s Folly” – “because we all thought he was crazy,” says Withers. The latter title is more fitting as Bourne created models of structures from far and wide – Canterbury Cathedral, a Bulgarian church, a German viaduct and numerous other landmarks appear alongside iconic Italian buildings. None of them is dated but it is thought that most were constructed in the 1980s and early 1990s.
 The artist’s customised versions of the Arsenale di Venezia and Church of San Michele in Isola
The artist’s customised versions of the Arsenale di Venezia and Church of San Michele in Isola
Bourne made rudimentary foundations for the models by pouring cement into boxes that he made from old planks, then filled with slates and river pebbles, and set on top of rock outcrops or against old dry stone walls. Chicken-wire moulded around car wheel hubs, dustbins, bedsteads and laundry baskets made the basic shape of each building. Some of the larger buildings are held together with pieces of railway track, which Bourne said he found dumped in a nearby wood. Doors, columns and arched windows were cast separately in wooden moulds and attached later, or stamped into the wet cement. The models were painted in shades of red, yellow ochre and pale green.
 Bourne’s terrace of Venetian Palaces, the Welsh Brick Museum and the entrance to Carreg Llywd (the artist’s cottage)
Bourne’s terrace of Venetian Palaces, the Welsh Brick Museum and the entrance to Carreg Llywd (the artist’s cottage)
Many of Bourne’s constructions have a practical purpose: colonnades were placed strategically to shore-up unstable dry stone walls; and classical façades hide water butts and plastic pipes that channel rainwater running off the hillside away from the cottage towards a water wheel and fountain. Writing in the periodical Concrete Quarterly, the artist described his technique as “a lesson in how not to build” and he liked to tell people that his only previous experience of working with concrete was a day spent casting a septic tank.
By DAVID CLEGG
This is an article extract; read the full article in Raw Vision #114.




